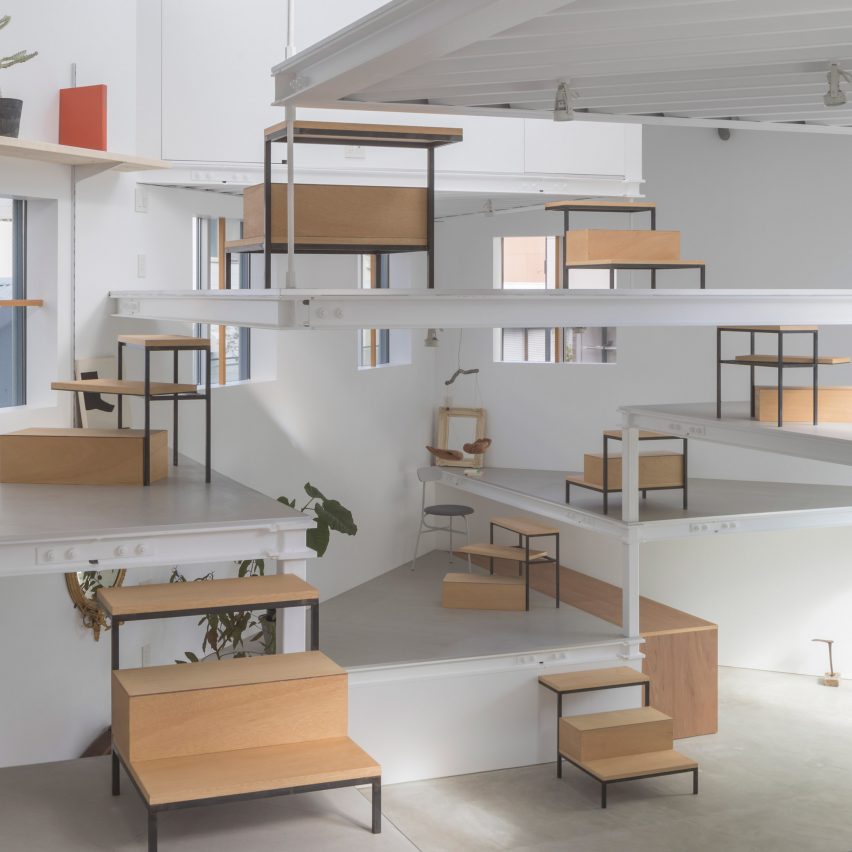Japanese studio Tato Architects designed the interior of this house in Osaka as a single room containing angular platforms that perform multiple functions and are connected by a spiralling sequence of wooden steps. Read more
from Dezeen http://ift.tt/2CN6OIR

No comments:
Post a Comment